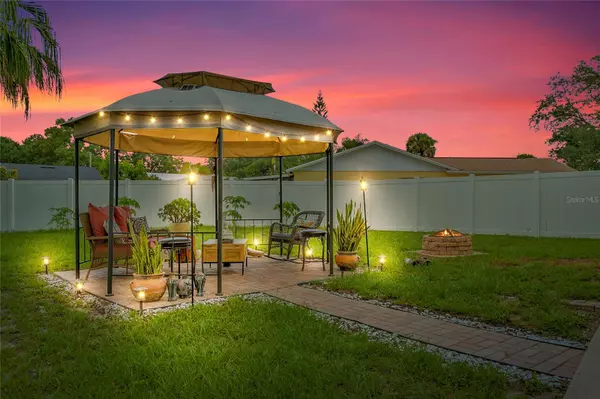$430,000
$400,000
7.5%For more information regarding the value of a property, please contact us for a free consultation.
4911 CROFTON WAY Tampa, FL 33625
3 Beds
2 Baths
1,289 SqFt
Key Details
Sold Price $430,000
Property Type Single Family Home
Sub Type Single Family Residence
Listing Status Sold
Purchase Type For Sale
Square Footage 1,289 sqft
Price per Sqft $333
Subdivision Carrollwood Meadows Unit V
MLS Listing ID T3460271
Sold Date 09/08/23
Bedrooms 3
Full Baths 2
Construction Status Inspections
HOA Y/N No
Originating Board Stellar MLS
Year Built 1982
Annual Tax Amount $3,454
Lot Size 0.270 Acres
Acres 0.27
Lot Dimensions 86x135
Property Description
Welcome to this charming home in the highly desirable area of Carrollwood! Step inside to discover new ceramic tiles that lead you through the rooms, complemented by maple wood cabinets in the kitchen housing new stainless steel appliances and a gas stove. Stay refreshed with the Cooligan water filter system throughout the house. Outside, you'll find a new covered patio and shed, along with a recently installed fence for added privacy. The property offers versatility with an optional HOA, a 1-room studio, or a mother-in-law suite complete with a bathroom and private entrance. Don't miss the chance to make this cozy abode your own!
Location
State FL
County Hillsborough
Community Carrollwood Meadows Unit V
Zoning RSC-6
Interior
Interior Features Ceiling Fans(s), Thermostat
Heating Central, Electric
Cooling Central Air
Flooring Ceramic Tile
Furnishings Negotiable
Fireplace false
Appliance Dishwasher, Microwave, Range, Refrigerator, Water Filtration System
Exterior
Exterior Feature Rain Gutters, Sliding Doors, Storage
Utilities Available Cable Connected, Electricity Connected, Public, Sewer Connected, Water Connected
Waterfront false
Roof Type Shingle
Attached Garage true
Garage false
Private Pool No
Building
Lot Description Cul-De-Sac
Story 1
Entry Level One
Foundation Slab
Lot Size Range 1/4 to less than 1/2
Sewer Public Sewer
Water Public
Structure Type Block
New Construction false
Construction Status Inspections
Schools
Elementary Schools Essrig-Hb
Middle Schools Hill-Hb
High Schools Gaither-Hb
Others
Pets Allowed Yes
Senior Community No
Ownership Fee Simple
Acceptable Financing Cash, Conventional, FHA, VA Loan
Membership Fee Required Optional
Listing Terms Cash, Conventional, FHA, VA Loan
Special Listing Condition None
Read Less
Want to know what your home might be worth? Contact us for a FREE valuation!

Our team is ready to help you sell your home for the highest possible price ASAP

© 2024 My Florida Regional MLS DBA Stellar MLS. All Rights Reserved.
Bought with 1 STEP AHEAD REALTY GROUP LLC






