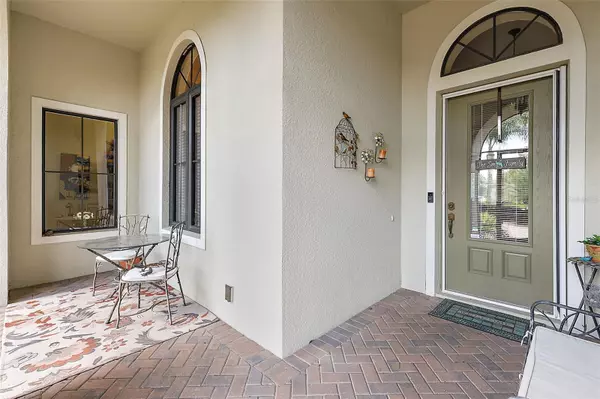$577,500
$589,900
2.1%For more information regarding the value of a property, please contact us for a free consultation.
5433 EMERALD BAY LN Lady Lake, FL 32159
3 Beds
3 Baths
2,500 SqFt
Key Details
Sold Price $577,500
Property Type Single Family Home
Sub Type Single Family Residence
Listing Status Sold
Purchase Type For Sale
Square Footage 2,500 sqft
Price per Sqft $231
Subdivision Harbor Hills
MLS Listing ID G5071951
Sold Date 10/27/23
Bedrooms 3
Full Baths 3
Construction Status Inspections
HOA Fees $189/qua
HOA Y/N Yes
Originating Board Stellar MLS
Year Built 2007
Annual Tax Amount $3,523
Lot Size 0.460 Acres
Acres 0.46
Property Description
Embrace Florida living in this stylish home that provides 2,500 square feet of luxury, modern design, and simple elegance. Nestled in a country-side setting, this 3 bedroom with a den/3 bathroom/3.5 car garage home is located in Harbor Hills, a gated golf community overlooking Lake Griffin just 10 minutes away from The Villages' shopping, dining, and entertainment! Situated on an expansive cul-de-sac lot, the home's lush landscaping, brick paver driveway, and welcoming, tall front entry and screened porch will draw you in. From the sprawling screened entryway, formal foyer, and the arches flowing throughout the home, this custom masterpiece features unique touches everywhere you look....such as crown moulding, framed windows and cornices, granite countertops, custom cabinetry, and soaring ceilings. Entertain your guests in the great room overlooking the kitchen, the formal dining room, on the HUGE enclosed Florida room, or the screened porch that looks down on the tranquil pond in the backyard. The master suite, on one side of the home, features a sitting area, dual vanities, two magnificent walk-in closets , a soaking tub, and a separate shower. The guest areas on the other side of the home include a jack-and-jill set up with a full bathroom, and a separate office/den with a custom Murphy Bed. Other features include newly installed wood-looking tile throughout the living areas and master bedroom, new stainless steel appliances, a NEW HVAC in 2023, and a BRAND NEW ROOF! This home will not last long. Come make this masterpiece YOURS today before it's too late!
Location
State FL
County Lake
Community Harbor Hills
Zoning R1
Rooms
Other Rooms Formal Dining Room Separate, Great Room, Inside Utility
Interior
Interior Features Ceiling Fans(s), Crown Molding, Eat-in Kitchen, High Ceilings, Master Bedroom Main Floor, Open Floorplan, Solid Wood Cabinets, Stone Counters, Thermostat, Tray Ceiling(s), Walk-In Closet(s), Window Treatments
Heating Central, Electric
Cooling Central Air
Flooring Carpet, Ceramic Tile
Furnishings Negotiable
Fireplace false
Appliance Dishwasher, Disposal, Microwave, Range, Refrigerator
Laundry Inside, Laundry Room
Exterior
Exterior Feature Irrigation System, Rain Gutters, Sliding Doors
Garage Driveway, Garage Door Opener, Garage Faces Side, Golf Cart Garage, Golf Cart Parking, Oversized
Garage Spaces 4.0
Community Features Clubhouse, Boat Ramp, Deed Restrictions, Fitness Center, Gated Community - Guard, Golf Carts OK, Golf, Pool, Tennis Courts, Waterfront
Utilities Available Cable Connected, Electricity Connected, Underground Utilities, Water Connected
Amenities Available Boat Slip, Fitness Center, Gated
Waterfront true
Waterfront Description Pond
View Y/N 1
View Water
Roof Type Shingle
Porch Enclosed, Front Porch, Rear Porch, Screened
Attached Garage true
Garage true
Private Pool No
Building
Lot Description Cul-De-Sac, Gentle Sloping, Landscaped, Rolling Slope, Paved, Private
Entry Level One
Foundation Slab
Lot Size Range 1/4 to less than 1/2
Sewer Septic Tank
Water Public
Architectural Style Custom
Structure Type Block, Stucco
New Construction false
Construction Status Inspections
Schools
Elementary Schools Villages Elem Of Lady Lake
Middle Schools Carver Middle
High Schools Leesburg High
Others
Pets Allowed Yes
HOA Fee Include Guard - 24 Hour, Common Area Taxes, Private Road, Security
Senior Community No
Ownership Fee Simple
Monthly Total Fees $189
Acceptable Financing Cash, Conventional, FHA, VA Loan
Membership Fee Required Required
Listing Terms Cash, Conventional, FHA, VA Loan
Special Listing Condition None
Read Less
Want to know what your home might be worth? Contact us for a FREE valuation!

Our team is ready to help you sell your home for the highest possible price ASAP

© 2024 My Florida Regional MLS DBA Stellar MLS. All Rights Reserved.
Bought with ROBERT SLACK LLC






