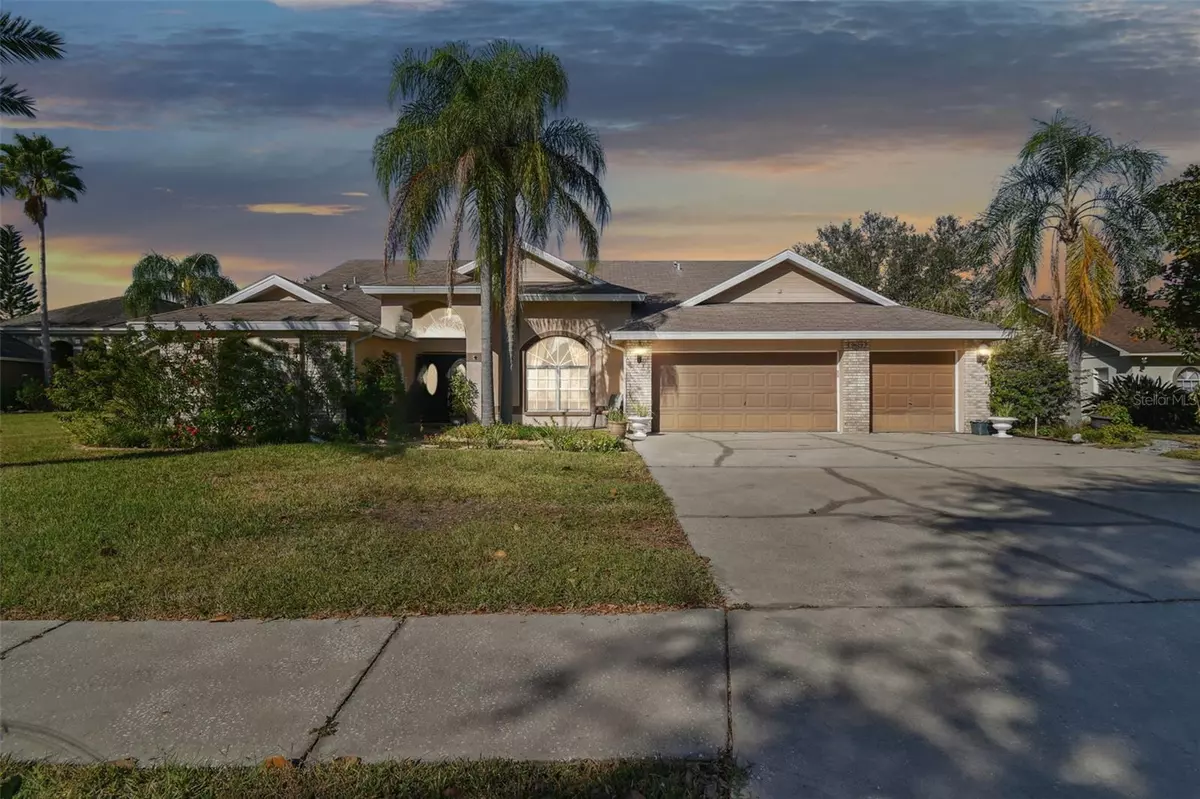$465,000
$479,900
3.1%For more information regarding the value of a property, please contact us for a free consultation.
9619 GLENOX LN Riverview, FL 33569
4 Beds
3 Baths
2,239 SqFt
Key Details
Sold Price $465,000
Property Type Single Family Home
Sub Type Single Family Residence
Listing Status Sold
Purchase Type For Sale
Square Footage 2,239 sqft
Price per Sqft $207
Subdivision Riverglen Unit 2
MLS Listing ID T3483834
Sold Date 01/31/24
Bedrooms 4
Full Baths 3
HOA Fees $30/qua
HOA Y/N Yes
Originating Board Stellar MLS
Year Built 1993
Annual Tax Amount $547
Lot Size 0.980 Acres
Acres 0.98
Lot Dimensions 87x136
Property Description
BACK ON THE MARKET & PRICE IMPROVEMENT! SELLERS ARE MOTIVATED AND ACCEPTING ALL OFFERS! LOCATION, LOCATION, LOCATION!
Welcome to this beautiful waterfront pool home located in the very desirable community of Riverglen in Riverview.
Looking for:
4 bedrooms-check; 3 bathrooms-check; Pool-check; Spa-check; Waterfront-check; Conservation area-check; Cul de Sac-check; Oversized lot-check; Large covered and screened outdoor entertaining space-check; Brand NEW roof (coming)-check; High/vaulted/cathedral ceilings-check; Granite kitchen countertops-check; Bonus craft room/workshop-check.
Your new home has a large master bedroom with his/her walk-in closets and an en suite bathroom featuring two separate vanities, separate shower stall and tub, a toilet closet and ample space to get ready for work, a night out or bedtime. Step out of the master bedroom, living room or another bedroom onto over 50ft of covered and screened entertainment space that expands to your private pool & spa. You will enjoy the large backyard overlooking the pond and conservation area. This amazing location is only minutes from I-75, US301, the Selmon Expressway, AMC Theater, restaurants, and more. Priced to sell fast, don't miss your opportunity to call this house YOUR HOME! Bedroom Closet Type: Walk-in Closet (Primary Bedroom).
Location
State FL
County Hillsborough
Community Riverglen Unit 2
Zoning PD
Interior
Interior Features Cathedral Ceiling(s), Ceiling Fans(s), High Ceilings, Primary Bedroom Main Floor, Vaulted Ceiling(s)
Heating Central
Cooling Central Air
Flooring Carpet, Ceramic Tile, Laminate
Fireplace false
Appliance Dishwasher, Dryer, Electric Water Heater, Microwave, Range, Refrigerator, Washer
Exterior
Exterior Feature Rain Gutters
Garage Spaces 2.0
Pool Gunite, In Ground, Screen Enclosure
Community Features Park, Playground, Racquetball, Sidewalks, Tennis Courts
Utilities Available Public
Amenities Available Basketball Court, Park, Racquetball
Waterfront true
Waterfront Description Pond
View Y/N 1
Water Access 1
Water Access Desc Pond
View Water
Roof Type Shingle
Porch Covered, Screened
Attached Garage true
Garage true
Private Pool Yes
Building
Lot Description Cul-De-Sac, Landscaped
Story 1
Entry Level One
Foundation Slab
Lot Size Range 1/2 to less than 1
Sewer Public Sewer
Water Public
Structure Type Block
New Construction false
Schools
Elementary Schools Boyette Springs-Hb
High Schools Riverview-Hb
Others
Pets Allowed Yes
Senior Community No
Ownership Fee Simple
Monthly Total Fees $30
Acceptable Financing Cash, Conventional, FHA, VA Loan
Membership Fee Required Required
Listing Terms Cash, Conventional, FHA, VA Loan
Special Listing Condition None
Read Less
Want to know what your home might be worth? Contact us for a FREE valuation!

Our team is ready to help you sell your home for the highest possible price ASAP

© 2024 My Florida Regional MLS DBA Stellar MLS. All Rights Reserved.
Bought with IMPACT REALTY TAMPA BAY






