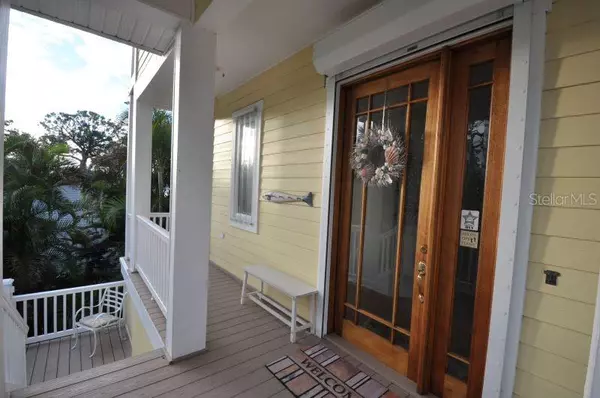$1,200,000
$1,395,000
14.0%For more information regarding the value of a property, please contact us for a free consultation.
474 S MCCALL RD Englewood, FL 34223
3 Beds
3 Baths
1,873 SqFt
Key Details
Sold Price $1,200,000
Property Type Single Family Home
Sub Type Single Family Residence
Listing Status Sold
Purchase Type For Sale
Square Footage 1,873 sqft
Price per Sqft $640
Subdivision Tyler & Darling Add 01
MLS Listing ID W7859940
Sold Date 03/07/24
Bedrooms 3
Full Baths 2
Half Baths 1
HOA Y/N No
Originating Board Stellar MLS
Year Built 2000
Annual Tax Amount $6,405
Lot Size 0.510 Acres
Acres 0.51
Property Description
This lovely Key West style home overlooks Lemon Bay and the Intra Coastal Waterway. With two upper decks you will have panoramic water views and enjoy great sunsets! From the moment you enter the driveway, you will see beautiful palm trees and a wide variety Florida friendly landscape to enjoy. The house is custom designed and built, with 3 bedrooms, 2 ½ baths plus a den/office. The 3 storied home features two upper decks; one right off the kitchen which features a pass-through window for easy dining and clean up; and the top deck with sliding doors which open off each bedroom. The kitchen comes with beautiful granite countertops and a bar for eating. New composite decking installed in 2022, takes you from the front steps through all the exterior flooring. All new maintenance free railings, including cable railings were installed in 2022, enhancing the amazing view from both decks. The master bath features dual sinks, spacious walk-in shower, and claw foot bathtub. The guest bathroom was remodeled in 2022 and features dual sinks and a walk in shower. Other amenities include hardwood flooring upstairs and easy to take care of vinyl plank flooring in living room, kitchen and dining room. A half bath off the living room leads into the laundry room with its own sink. High ceilings, with recessed lighting gives this home a very spacious yet cozy feeling. Hurricane windows, hurricane rated garage door, door and window shutters, plus remote control hurricane rated screens give you beauty as well as protection. Two new A/C units were installed in the spring of 2017, new water heater in 2022, and the exterior house was painted in 2021. This home comes with a metal roof and there is lots of storage available in the garage area. You will enjoy outdoor dining with family and friends on the patio, as you look out over the bay and see lots of wildlife, including pelicans, dolphin and even some manatee. This is a wonderful place to relax and enjoy all that nature has to offer. You can easily walk or bicycle to downtown Dearborn Street; which hosts many festivals and events through the year. This property is zoned RMF2 and allows for additional residences on the property.
Location
State FL
County Sarasota
Community Tyler & Darling Add 01
Zoning RMF2
Rooms
Other Rooms Bonus Room, Den/Library/Office, Family Room
Interior
Interior Features Ceiling Fans(s), High Ceilings, Living Room/Dining Room Combo, PrimaryBedroom Upstairs, Open Floorplan, Solid Surface Counters, Thermostat, Walk-In Closet(s), Window Treatments
Heating Central
Cooling Central Air
Flooring Carpet, Laminate, Wood
Fireplace false
Appliance Bar Fridge, Dishwasher, Disposal, Dryer, Electric Water Heater, Ice Maker, Microwave, Range, Range Hood, Refrigerator, Washer
Laundry Inside, Laundry Room
Exterior
Exterior Feature Balcony, Hurricane Shutters, Irrigation System, Lighting, Outdoor Shower, Rain Gutters, Shade Shutter(s), Sliding Doors, Storage
Garage Driveway, Garage Door Opener, Ground Level, Guest, Off Street
Garage Spaces 2.0
Fence Wood
Utilities Available Electricity Connected, Sewer Connected, Street Lights, Water Connected
Waterfront true
Waterfront Description Bay/Harbor
View Y/N 1
View Water
Roof Type Metal
Porch Covered, Deck, Front Porch, Patio, Screened
Attached Garage true
Garage true
Private Pool No
Building
Lot Description FloodZone, City Limits, Oversized Lot, Sidewalk, Paved
Entry Level Three Or More
Foundation Slab
Lot Size Range 1/2 to less than 1
Sewer Public Sewer
Water Public
Architectural Style Elevated, Florida, Key West
Structure Type Block,Concrete
New Construction false
Schools
Elementary Schools Englewood Elementary
Middle Schools L.A. Ainger Middle
High Schools Lemon Bay High
Others
Pets Allowed Yes
Senior Community No
Ownership Fee Simple
Acceptable Financing Cash, Conventional
Listing Terms Cash, Conventional
Special Listing Condition None
Read Less
Want to know what your home might be worth? Contact us for a FREE valuation!

Our team is ready to help you sell your home for the highest possible price ASAP

© 2024 My Florida Regional MLS DBA Stellar MLS. All Rights Reserved.
Bought with STELLAR NON-MEMBER OFFICE






