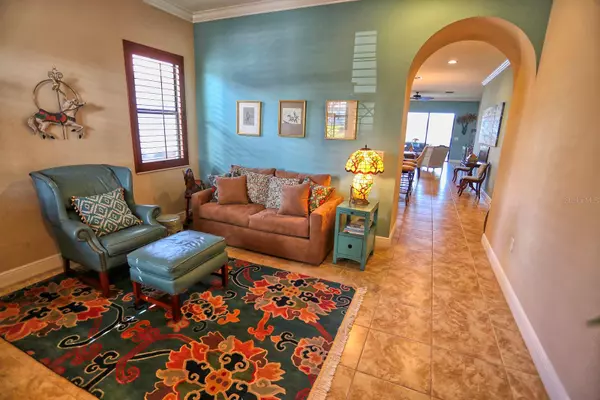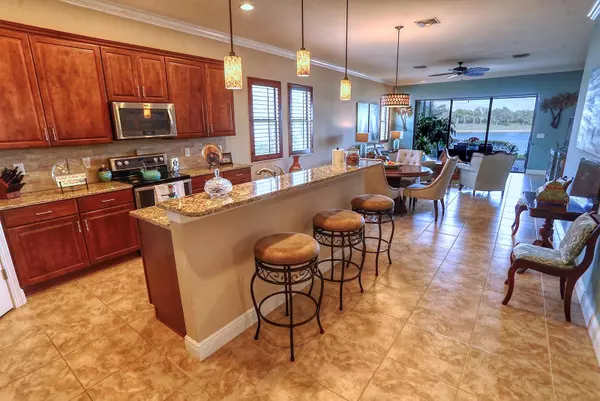$529,500
$549,000
3.6%For more information regarding the value of a property, please contact us for a free consultation.
10484 CROOKED CREEK DR Venice, FL 34293
2 Beds
2 Baths
1,761 SqFt
Key Details
Sold Price $529,500
Property Type Single Family Home
Sub Type Single Family Residence
Listing Status Sold
Purchase Type For Sale
Square Footage 1,761 sqft
Price per Sqft $300
Subdivision Sarasota National Ph 1A
MLS Listing ID N6130898
Sold Date 03/07/24
Bedrooms 2
Full Baths 2
Construction Status Inspections,Other Contract Contingencies
HOA Fees $472/qua
HOA Y/N Yes
Originating Board Stellar MLS
Year Built 2015
Annual Tax Amount $3,937
Lot Size 6,969 Sqft
Acres 0.16
Property Description
Welcome to this stunning Coquina floor plan featuring 2 bedrooms, 2 baths, and a flex room in a light and bright home located in the highly desirable guard-gated community of Sarasota National. As you enter the front door you will immediately notice the quality workmanship of this custom built WCI home with solid wood plantation shutters and crown molding through-out. To the left of the front entry is a den or flex room that can be used as a home office or a place to relax and enjoy a movie. The kitchen has a large center island, granite countertops, plenty of cabinet space, and a spacious pantry. The dining and living area are open and welcoming, perfect for entertaining friends and family. The house is designed to cater to your every need, with a perfect blend of comfort and style. The triple sliding glass doors lead to the covered back patio, extended screened lanai, and panoramic lake views through the upgraded “CLEAR VIEW” screen enclosure installed to minimize the need for the metal bars and supports that obstruct your view. The primary bedroom is located at the back of the house and offers amazing lake views as well. The en-suite primary bedroom features engineered hardwood floors, a large walk-in shower, dual upgraded purple glass sink bowls, recently upgraded granite counters, separate water closet, and a large walk-in closet with plenty of custom storage.
Off the kitchen is an additional tiled guest bathroom with tub, and a bedroom with engineered hardwood floors, solid wood plantation shutters and will fit a king-sized bed! The laundry room is well equipped with wood cabinets and a laundry sink.
The house is located in a prime location, with easy access to shopping centers, restaurants, and entertainment venues. The community offers a range of amenities, including a clubhouse, fitness center, library, coffee/internet hub, and a large pool.
This property is perfect for those looking for a luxurious living experience in a central location, surrounded by lush greenery in a serene peaceful environment.
Location
State FL
County Sarasota
Community Sarasota National Ph 1A
Zoning RE1
Interior
Interior Features Ceiling Fans(s), Crown Molding, Eat-in Kitchen, High Ceilings, Living Room/Dining Room Combo, Open Floorplan, Solid Surface Counters, Solid Wood Cabinets, Stone Counters, Walk-In Closet(s), Window Treatments
Heating Electric
Cooling Central Air
Flooring Hardwood, Tile
Furnishings Unfurnished
Fireplace false
Appliance Convection Oven, Dishwasher, Disposal, Dryer, Electric Water Heater, Microwave, Range, Refrigerator, Washer
Laundry Laundry Room
Exterior
Exterior Feature Hurricane Shutters, Irrigation System, Lighting, Rain Gutters, Sliding Doors
Garage Spaces 2.0
Community Features Clubhouse, Fitness Center, Gated Community - Guard, Golf, Pool, Restaurant, Sidewalks, Tennis Courts
Utilities Available Cable Connected, Electricity Connected, Public, Sewer Connected, Sprinkler Recycled, Street Lights, Water Connected
Waterfront false
View Y/N 1
Roof Type Tile
Attached Garage true
Garage true
Private Pool No
Building
Story 1
Entry Level One
Foundation Slab
Lot Size Range 0 to less than 1/4
Sewer Public Sewer
Water Public
Structure Type Block,Stucco
New Construction false
Construction Status Inspections,Other Contract Contingencies
Others
Pets Allowed Breed Restrictions
HOA Fee Include Guard - 24 Hour,Cable TV,Common Area Taxes,Pool,Escrow Reserves Fund,Maintenance Grounds,Management,Pool,Private Road,Recreational Facilities
Senior Community No
Ownership Fee Simple
Monthly Total Fees $472
Membership Fee Required Required
Special Listing Condition None
Read Less
Want to know what your home might be worth? Contact us for a FREE valuation!

Our team is ready to help you sell your home for the highest possible price ASAP

© 2024 My Florida Regional MLS DBA Stellar MLS. All Rights Reserved.
Bought with GENEROUS PROPERTY






