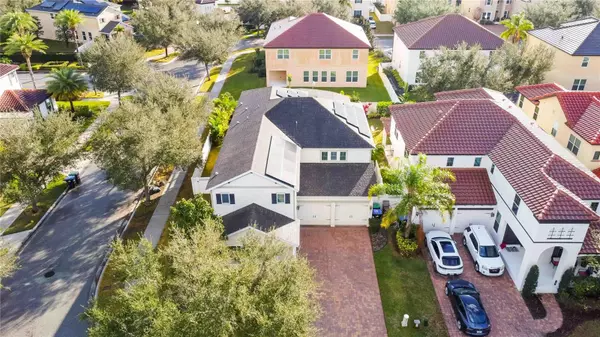$810,000
$830,000
2.4%For more information regarding the value of a property, please contact us for a free consultation.
6025 ROSEATE SPOONBILL DR Windermere, FL 34786
4 Beds
4 Baths
3,092 SqFt
Key Details
Sold Price $810,000
Property Type Single Family Home
Sub Type Single Family Residence
Listing Status Sold
Purchase Type For Sale
Square Footage 3,092 sqft
Price per Sqft $261
Subdivision Windermere Lndgs Fd-1
MLS Listing ID O6176295
Sold Date 03/15/24
Bedrooms 4
Full Baths 3
Half Baths 1
HOA Fees $130/mo
HOA Y/N Yes
Originating Board Stellar MLS
Year Built 2012
Annual Tax Amount $7,963
Lot Size 7,405 Sqft
Acres 0.17
Property Description
This stunning property presents a rare opportunity to own a beautiful home in one of Windermere's most sought-after neighborhoods. This beautiful 4 bedroom, 3.5 bath Corner Lot, Pool Home in the heart of Windermere! Inside, discover a bright and airy floor plan with a spacious living area and a well-appointed kitchen featuring granite countertops and an eat in kitchen. One of the standout features of this property is its fully paid for solar panels, providing eco-friendly energy savings and reducing utility costs. No more $500 energy bill, their average energy bill is only $35 which covers the house and the pool. Plus, the panels have a 25 year warranty. Additionally, the home is equipped with UV air filtration, ensuring a clean and healthy indoor environment. All the carpet in the home is BRAND NEW. Upstairs, you'll find a large media room perfect for movie nights or gaming sessions, offering additional space for entertainment and relaxation.Escape to the luxurious master suite, where you'll find a serene retreat to unwind after a long day. The en-suite bathroom features dual vanities, a soaking tub, and shower, offering the ultimate in relaxation. Step outside to a private backyard oasis with lush landscaping and a covered patio area, perfect for outdoor entertaining.
Don't miss out on this opportunity to experience Florida living at its finest. Schedule a showing today!
Location
State FL
County Orange
Community Windermere Lndgs Fd-1
Zoning P-D
Rooms
Other Rooms Bonus Room, Den/Library/Office, Formal Dining Room Separate
Interior
Interior Features Ceiling Fans(s), Crown Molding, Dry Bar, Eat-in Kitchen, Kitchen/Family Room Combo, Open Floorplan, Stone Counters, Thermostat, Walk-In Closet(s)
Heating Central
Cooling Central Air
Flooring Carpet, Ceramic Tile, Wood
Furnishings Unfurnished
Fireplace false
Appliance Built-In Oven, Dishwasher, Disposal, Electric Water Heater, Microwave, Range, Refrigerator
Laundry Electric Dryer Hookup, Inside, Laundry Room, Upper Level
Exterior
Exterior Feature Irrigation System, Lighting, Private Mailbox, Sidewalk
Parking Features Driveway, Garage Door Opener
Garage Spaces 2.0
Fence Fenced, Vinyl
Pool Child Safety Fence, Heated, In Ground, Lighting, Salt Water, Screen Enclosure
Community Features Dog Park, Park, Playground, Pool, Sidewalks
Utilities Available Electricity Available, Electricity Connected, Sewer Available, Sewer Connected, Solar, Sprinkler Meter, Water Available, Water Connected
Amenities Available Maintenance, Playground, Pool
Roof Type Shingle
Porch Enclosed, Front Porch, Rear Porch, Screened
Attached Garage true
Garage true
Private Pool Yes
Building
Lot Description Corner Lot, City Limits, Sidewalk, Paved
Story 2
Entry Level Two
Foundation Slab
Lot Size Range 0 to less than 1/4
Sewer Public Sewer
Water Public
Architectural Style Traditional
Structure Type Block,Concrete,Stucco
New Construction false
Schools
Elementary Schools Sunset Park Elem
Middle Schools Horizon West Middle School
High Schools Windermere High School
Others
Pets Allowed Yes
HOA Fee Include Pool
Senior Community No
Ownership Fee Simple
Monthly Total Fees $130
Acceptable Financing Cash, Conventional, FHA, VA Loan
Membership Fee Required Required
Listing Terms Cash, Conventional, FHA, VA Loan
Special Listing Condition None
Read Less
Want to know what your home might be worth? Contact us for a FREE valuation!

Our team is ready to help you sell your home for the highest possible price ASAP

© 2024 My Florida Regional MLS DBA Stellar MLS. All Rights Reserved.
Bought with CORCORAN PREMIER REALTY






