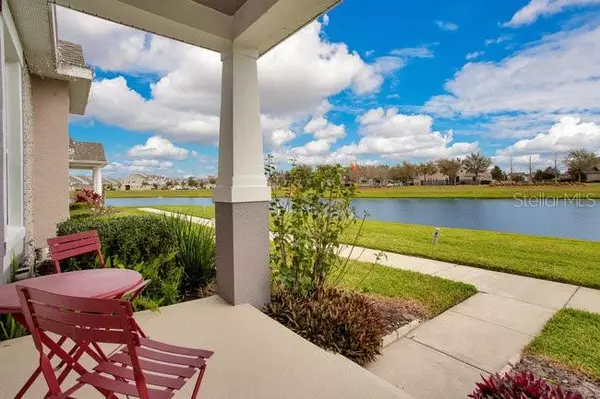$431,650
$425,000
1.6%For more information regarding the value of a property, please contact us for a free consultation.
13538 CARROWAY ST Windermere, FL 34786
3 Beds
3 Baths
1,388 SqFt
Key Details
Sold Price $431,650
Property Type Townhouse
Sub Type Townhouse
Listing Status Sold
Purchase Type For Sale
Square Footage 1,388 sqft
Price per Sqft $310
Subdivision Merrick Lndg
MLS Listing ID O6179732
Sold Date 04/05/24
Bedrooms 3
Full Baths 3
Construction Status Inspections
HOA Fees $276/mo
HOA Y/N Yes
Originating Board Stellar MLS
Year Built 2003
Annual Tax Amount $2,833
Lot Size 3,484 Sqft
Acres 0.08
Property Description
Welcome to tranquility at its finest! Sit back, relax, and savor the breathtaking views of the serene WATERFRONT while enjoying the enchanting Disney fireworks from the porch of this impeccable 3-bedroom, 3-bathroom home in the highly sought-after community of Merrick Landing. Step inside to discover a Move-In-Ready haven with an inviting Open Floorplan and thoughtfully designed split bedrooms. The Primary Bedroom is conveniently located downstairs for added privacy, while the upstairs bedroom boasts its own en-suite, providing both comfort and convenience. The kitchen is a culinary delight featuring newer appliances and a stylish appliance garage, ensuring a clutter-free and organized space. Revel in the peace of mind that comes with a recently replaced top-of-the-line BOSCH A/C unit, complete with a 10-year Warranty covering parts, labor, and maintenance. Freshly painted living room and kitchen add a touch of modernity to this charming abode. Located in close proximity to Disney, Winter Garden Village, Hamlin, major expressways, and a grocery store, convenience is at your fingertips. Can't wait to experience the magic in person? Take a virtual tour through the captivating video and then call today to schedule your appointment. Don't miss the opportunity to make this enchanting waterfront retreat, complete with front-row seats to the Disney fireworks, your home sweet home!
Location
State FL
County Orange
Community Merrick Lndg
Zoning P-D
Rooms
Other Rooms Inside Utility
Interior
Interior Features Ceiling Fans(s), Living Room/Dining Room Combo, Open Floorplan, Primary Bedroom Main Floor, Solid Wood Cabinets, Split Bedroom, Thermostat, Walk-In Closet(s), Window Treatments
Heating Central
Cooling Central Air
Flooring Carpet, Ceramic Tile
Fireplace false
Appliance Dishwasher, Disposal, Dryer, Microwave, Range, Refrigerator, Washer
Laundry Inside, Laundry Closet
Exterior
Exterior Feature Irrigation System
Parking Features Driveway, Garage Door Opener, Garage Faces Rear
Garage Spaces 2.0
Utilities Available Cable Connected, Electricity Connected, Public, Sewer Connected
View Y/N 1
View Water
Roof Type Shingle
Porch Covered, Enclosed, Screened
Attached Garage true
Garage true
Private Pool No
Building
Lot Description In County, Landscaped, Sidewalk, Paved
Story 2
Entry Level Two
Foundation Slab
Lot Size Range 0 to less than 1/4
Sewer Public Sewer
Water Public
Structure Type Block,Stucco
New Construction false
Construction Status Inspections
Schools
Elementary Schools Keene Crossing Elementary
Middle Schools Bridgewater Middle
High Schools Windermere High School
Others
Pets Allowed Breed Restrictions
Senior Community No
Pet Size Extra Large (101+ Lbs.)
Ownership Fee Simple
Monthly Total Fees $276
Acceptable Financing Cash, Conventional, FHA, VA Loan
Membership Fee Required Required
Listing Terms Cash, Conventional, FHA, VA Loan
Num of Pet 2
Special Listing Condition None
Read Less
Want to know what your home might be worth? Contact us for a FREE valuation!

Our team is ready to help you sell your home for the highest possible price ASAP

© 2024 My Florida Regional MLS DBA Stellar MLS. All Rights Reserved.
Bought with CHARISMA REALTY CORP






