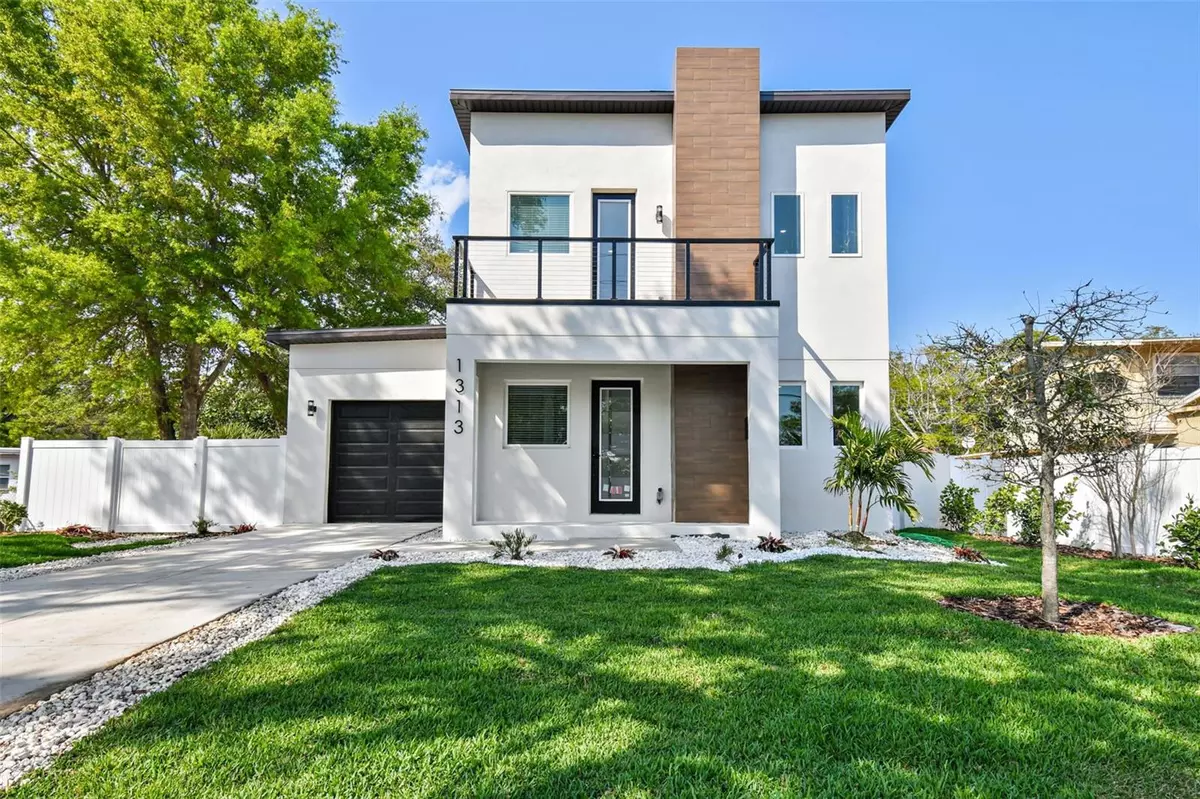$650,000
$689,500
5.7%For more information regarding the value of a property, please contact us for a free consultation.
1313 26TH AVE S St Petersburg, FL 33705
3 Beds
3 Baths
2,107 SqFt
Key Details
Sold Price $650,000
Property Type Single Family Home
Sub Type Single Family Residence
Listing Status Sold
Purchase Type For Sale
Square Footage 2,107 sqft
Price per Sqft $308
Subdivision Lake Vista
MLS Listing ID U8215555
Sold Date 04/30/24
Bedrooms 3
Full Baths 3
Construction Status Kick Out Clause
HOA Y/N No
Originating Board Stellar MLS
Year Built 2023
Annual Tax Amount $1,445
Lot Size 7,840 Sqft
Acres 0.18
Lot Dimensions 65x120
Property Description
LandCap Homes presents The Madison. This home is a true beauty, modern two-story home offers a spacious & open floor plan with 3 spacious bedrooms, 3 luxurious bathrooms, office, and sprawling balcony. No details were spared in creating this amazing home. The modern details throughout and a spacious kitchen island for the at home mixologist, flowing exotic natural stone, brand new digital Samsung appliances, and soft close cabinetry makes a chef dream for entertainment come to life.
This luxurious block home features double insulated walls and icynene roof insulation for ultimate energy efficiency. The interior boasts high-end finishes, custom cabinetry, 8 ft doors, architectural LED lighting. The home also has impact-resistant windows for your comfort and safety. Swanky modern kitchen with plenty of cabinet space, oversized island perfect for entertainment as it overlooks the great room & dining room. Laundry is upstairs with plenty of storage area. Smart home features google thermostat. Nice size backyard with area for pool and boat.
The oversized primary bedroom is located on the second floor & features a spacious walk-in closet, luxurious resort-style en-suite bath with oversized double shower with two shower heads. Relax in your soaking tub & take the day away, or catch golden hour on your private second floor balcony.
The backyard is the perfect opportunity for you to create your own dreamy Florida oasis. This home is conveniently located close to Lake Maggiore, Boyd Hill Nature Preserve, art museums, Botanical garden and multiple sandy beaches up and down the coast. Minutes from Downtown St. Pete with all of the restaurants, bars, and boutiques. Need to get to Tampa or Sarasota? You're also right next to major highways, hospitals & easy access to International Airports. You won't ever have anything to do with so much to do nearby. Don't miss your opportunity to live where everyone else vacations!
The Madison won’t last. Schedule your showing today!
Location
State FL
County Pinellas
Community Lake Vista
Direction S
Rooms
Other Rooms Family Room, Media Room
Interior
Interior Features Ceiling Fans(s), Eat-in Kitchen, High Ceilings, Kitchen/Family Room Combo, PrimaryBedroom Upstairs, Open Floorplan, Smart Home, Solid Surface Counters, Solid Wood Cabinets, Stone Counters, Thermostat, Walk-In Closet(s)
Heating Electric
Cooling Central Air
Flooring Ceramic Tile, Hardwood, Tile
Fireplace false
Appliance Convection Oven, Dishwasher, Disposal, Electric Water Heater, Ice Maker, Microwave, Range, Refrigerator
Laundry Inside, Laundry Room
Exterior
Exterior Feature Balcony, Irrigation System, Lighting, Sidewalk
Garage Spaces 1.0
Utilities Available Electricity Connected, Street Lights, Water Connected
View Y/N 1
Roof Type Shingle
Attached Garage true
Garage true
Private Pool No
Building
Entry Level Two
Foundation Block
Lot Size Range 0 to less than 1/4
Builder Name LandCap Homes
Sewer Public Sewer
Water Public
Structure Type Block,Stucco
New Construction true
Construction Status Kick Out Clause
Others
Senior Community No
Ownership Fee Simple
Acceptable Financing Cash, Conventional, FHA, VA Loan
Listing Terms Cash, Conventional, FHA, VA Loan
Special Listing Condition None
Read Less
Want to know what your home might be worth? Contact us for a FREE valuation!

Our team is ready to help you sell your home for the highest possible price ASAP

© 2024 My Florida Regional MLS DBA Stellar MLS. All Rights Reserved.
Bought with COLDWELL BANKER REALTY






