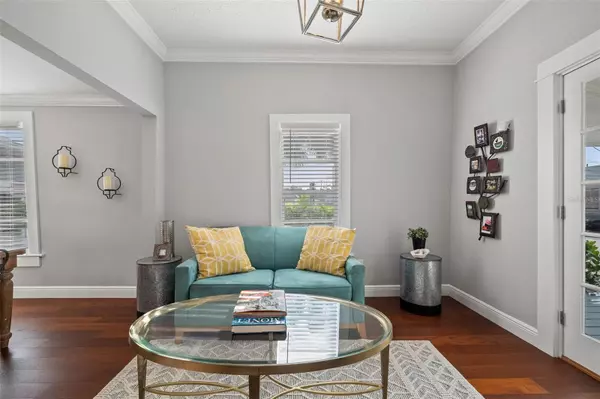$402,500
$413,500
2.7%For more information regarding the value of a property, please contact us for a free consultation.
101 W IDA ST Tampa, FL 33603
4 Beds
2 Baths
1,313 SqFt
Key Details
Sold Price $402,500
Property Type Single Family Home
Sub Type Single Family Residence
Listing Status Sold
Purchase Type For Sale
Square Footage 1,313 sqft
Price per Sqft $306
Subdivision Meadowbrook
MLS Listing ID T3477379
Sold Date 05/31/24
Bedrooms 4
Full Baths 2
Construction Status Financing
HOA Y/N No
Originating Board Stellar MLS
Year Built 1923
Annual Tax Amount $2,790
Lot Size 4,791 Sqft
Acres 0.11
Lot Dimensions 45x102
Property Description
NEW LOWER PRICE!!! Come check out the highly desired South Seminole Heights neighborhood!! South Seminole Heights is one of the most WALKABLE neighborhoods in all of The Heights, with cool shops and restaurants lining Florida Avenue. Angry Chair Brewing and Florida Avenue Brewing Co. are both located within a couple minutes' walk for all of those craft beer lovers out there, along with The Lab Coffee, Sea Maids Creamery, plus a host of other local gems! This 1920's, 4/2 bungalow has been renovated top to bottom, and provides today's modern conveniences with an eye toward time-honored style. The open floor plan flows nicely, from the time you enter the home from the cute front porch, and stroll through the living room, then into the dining room, and finally into the expansive kitchen that features double French doors leading to the backyard deck. The high ceilings and crown moulding in the living areas, tall baseboards, and wood floors throughout furnish the classy touches that make this a home you can fall in love with. You'll find textured 3" x 12" subway tile as the backsplash in the large, galley-style kitchen that adds enough flair to draw the attention it deserves, along with tons of white quartz counters, stainless steel appliances, a built-in desk, pantry, and a deep, large stainless steel sink, providing a home chef's dream kitchen. The white herringbone ceramic tile floor in the common bath, along with the classic, white subway tile shower surround, and white vanity, deliver that traditional, crisp look that will look fresh for years to come. And wait until you see the marble basketweave floor tile, and 18" x 24" marble tile shower surround in the en-suite master bathroom that deliver a timeless elegance that you can cherish for years! The front yard is completely landscaped with a variety of colorful treasures, such as crepe myrtles, ixora, hibiscus, yellow dewdrops, along with a ton of various palms, and a fun hedge of clusia rosea (large leaf autograph bushes). The completely fenced backyard and back deck provide the perfect place for entertaining, and for enjoying the upcoming cooler evenings. It is a short distance to the beautiful Rivercrest Park, which offers several amenities, including a paved perimeter trail, playground, and access to the river, all among gorgeous old growth oak trees. You're all set with updated plumbing and electric, a new roof that was installed in 2021, and the home being tented in June, 2021. With this home being SO close to I-275, downtown Tampa, Ybor City, and Channelside, you can't beat the location no matter where you're heading!! Book your showing today!!!
Location
State FL
County Hillsborough
Community Meadowbrook
Zoning SH-RS
Rooms
Other Rooms Bonus Room, Inside Utility
Interior
Interior Features Ceiling Fans(s), High Ceilings, Solid Surface Counters
Heating Central, Electric, Wall Units / Window Unit
Cooling Central Air, Mini-Split Unit(s)
Flooring Ceramic Tile, Hardwood, Marble
Fireplace false
Appliance Dishwasher, Electric Water Heater, Microwave, Range, Refrigerator
Laundry Inside
Exterior
Exterior Feature French Doors
Garage Driveway
Fence Fenced, Wood
Utilities Available Electricity Connected, Sewer Connected, Water Connected
Waterfront false
Roof Type Shingle
Porch Covered, Deck, Front Porch
Garage false
Private Pool No
Building
Lot Description City Limits, Paved
Story 1
Entry Level One
Foundation Crawlspace, Pillar/Post/Pier
Lot Size Range 0 to less than 1/4
Sewer Public Sewer
Water Public
Architectural Style Bungalow
Structure Type Vinyl Siding,Wood Frame
New Construction false
Construction Status Financing
Others
Pets Allowed Yes
Senior Community No
Ownership Fee Simple
Acceptable Financing Cash, Conventional
Listing Terms Cash, Conventional
Special Listing Condition None
Read Less
Want to know what your home might be worth? Contact us for a FREE valuation!

Our team is ready to help you sell your home for the highest possible price ASAP

© 2024 My Florida Regional MLS DBA Stellar MLS. All Rights Reserved.
Bought with SOLEI GROUP, LLC.






