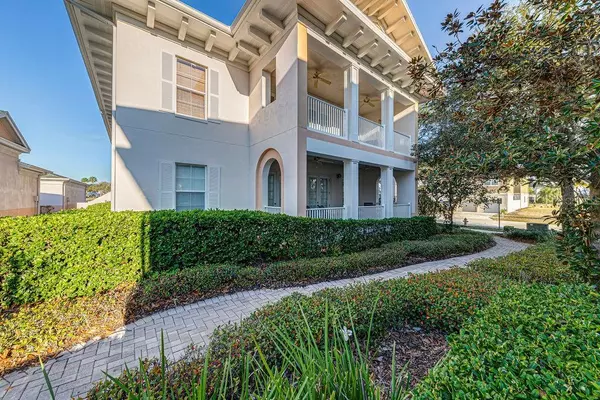$330,000
$335,000
1.5%For more information regarding the value of a property, please contact us for a free consultation.
7462 EXCITEMENT DR #103 Reunion, FL 34747
3 Beds
2 Baths
1,548 SqFt
Key Details
Sold Price $330,000
Property Type Condo
Sub Type Condominium
Listing Status Sold
Purchase Type For Sale
Square Footage 1,548 sqft
Price per Sqft $213
Subdivision Reunion
MLS Listing ID S5098945
Sold Date 06/24/24
Bedrooms 3
Full Baths 2
Construction Status Financing
HOA Fees $526/qua
HOA Y/N Yes
Originating Board Stellar MLS
Year Built 2007
Annual Tax Amount $5,991
Lot Size 6,534 Sqft
Acres 0.15
Property Description
HOME WARRANTY INCLUDED. NEW FRIDGE FEBRUARY 2024. Discover the epitome of refined living in this exquisite 3-bedroom, 2-bathroom condo. The fully furnished, turnkey package makes this residence an ideal choice for either short-term rentals or permanent residence. The open-plan layout welcomes you with a spacious kitchen bathed in natural light, featuring stainless steel appliances (New fridge purchased February 2024) and granite countertops. Floor-to-ceiling kitchen cabinets provide a touch of luxury, while the living room boasts elegance with three separate French doors leading to a generously sized lanai overlooking a beautifully landscaped walkway. Enjoy the perfect blend of sun and shade on the lanai, equipped with ceiling fans for added comfort. The primary bedroom offers a king-size bed, tray ceiling and a lavish ensuite bathroom with a separate shower stall and tub, a two-sink vanity with granite countertops with brushed nickel fixtures. Both queen guest bedrooms feature spacious built-in closets with mirrored rolling doors. Crown molding graces the main living areas, adding a touch of sophistication. A separate laundry room in the hallway ensures convenience.
Experience the finest lifestyle at Reunion Resort. Enjoy three signature golf courses, indulge in culinary delights at seven restaurants and bars, unwind at the expansive five-acre water park, relax by any of the seven community pools, stay fit at the fitness center, and engage in sports at the tennis and pickleball courts. Convenient transportation to Disney and access to a golf academy make this location truly exceptional. Positioned in the heart of the Disney vacation area, you also benefit from easy access to I4 towards Universal Studios/ downtown Orlando or a westward adventure to some of Florida's premier beaches. Click on the virtual tour link to view 360 walk through tour.
Location
State FL
County Osceola
Community Reunion
Zoning RESIDENTIA
Interior
Interior Features Ceiling Fans(s), Crown Molding, Eat-in Kitchen, Kitchen/Family Room Combo, Living Room/Dining Room Combo, Open Floorplan, Primary Bedroom Main Floor, Solid Wood Cabinets, Stone Counters, Thermostat, Tray Ceiling(s), Walk-In Closet(s), Window Treatments
Heating Electric
Cooling Central Air
Flooring Carpet, Tile
Furnishings Furnished
Fireplace false
Appliance Dishwasher, Disposal, Dryer, Electric Water Heater, Ice Maker, Microwave, Range, Refrigerator, Washer
Laundry Inside, Laundry Room
Exterior
Exterior Feature French Doors, Irrigation System
Garage Garage Door Opener, Ground Level
Garage Spaces 1.0
Community Features Clubhouse, Community Mailbox, Dog Park, Fitness Center, Gated Community - Guard, Golf Carts OK, Golf, Park, Playground, Pool, Restaurant, Sidewalks, Tennis Courts
Utilities Available BB/HS Internet Available, Cable Available, Electricity Connected, Fire Hydrant, Phone Available, Sewer Connected, Street Lights, Water Connected
Waterfront false
Roof Type Shingle
Porch Covered, Patio
Attached Garage false
Garage true
Private Pool No
Building
Lot Description Landscaped, Near Golf Course
Story 1
Entry Level One
Foundation Slab
Lot Size Range 0 to less than 1/4
Sewer Public Sewer
Water Public
Structure Type Brick,Stucco
New Construction false
Construction Status Financing
Others
Pets Allowed Yes
HOA Fee Include Guard - 24 Hour,Cable TV,Internet,Maintenance Structure,Maintenance Grounds,Pool,Security,Sewer,Water
Senior Community No
Pet Size Small (16-35 Lbs.)
Ownership Condominium
Monthly Total Fees $526
Acceptable Financing Cash, Conventional
Membership Fee Required Required
Listing Terms Cash, Conventional
Num of Pet 2
Special Listing Condition None
Read Less
Want to know what your home might be worth? Contact us for a FREE valuation!

Our team is ready to help you sell your home for the highest possible price ASAP

© 2024 My Florida Regional MLS DBA Stellar MLS. All Rights Reserved.
Bought with WATSON REALTY CORP.






