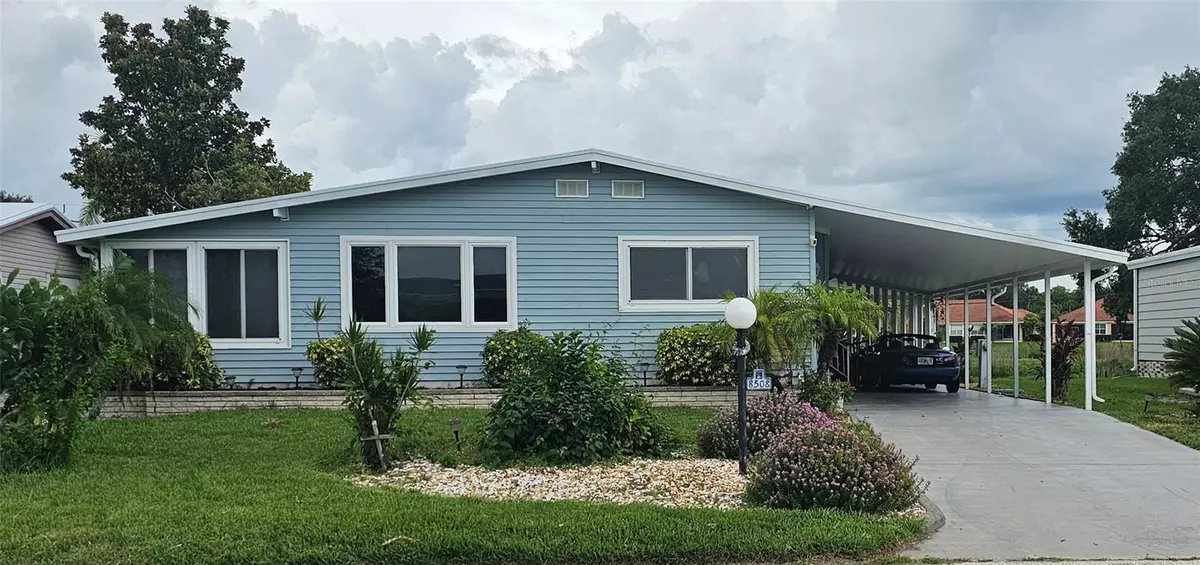$235,000
$235,000
For more information regarding the value of a property, please contact us for a free consultation.
8508 IMPERIAL CIR Palmetto, FL 34221
2 Beds
2 Baths
1,703 SqFt
Key Details
Sold Price $235,000
Property Type Manufactured Home
Sub Type Manufactured Home - Post 1977
Listing Status Sold
Purchase Type For Sale
Square Footage 1,703 sqft
Price per Sqft $137
Subdivision Imperial Lakes Estates
MLS Listing ID A4615432
Sold Date 08/12/24
Bedrooms 2
Full Baths 2
Condo Fees $514
HOA Y/N No
Originating Board Stellar MLS
Year Built 1985
Annual Tax Amount $1,427
Lot Size 6,969 Sqft
Acres 0.16
Property Description
2 Bedroom, 2 Full Bath residence, located in a vibrant and friendly community of Imperial Lakes. This home features an open spacious floor plan. The home is well maintained, including a new hot water heater and a new roof. The laundry is indoors. There are 2 lanai's that can be used as either a formal family room or casual Florida room. The lanai in the back of the home is bright with the door opening to a nice patio area overlooking a tranquil pond, with a small ramp to launch a Kayak and views of the Golf Course. There is parking for a golf cart and a shed for storage that has a mop sink with running water. Park amenities include Kayaking, Shuffleboard, Pickle Ball, and Corn Hole. This Beautiful water setting of 65 acres, includes Picnic Tables and a Fire Pit by the Water. The large Clubhouse has a Professional Kitchen with Stage, and can seat approximately 200, available to residents. Activities include Bingo, Darts, Poker, 2 Pool Tables, Euchre and other Card Games. The Community has many, other various events including Bands with Dancing, Dinners, and Holiday events. There is a large Swimming pool, a lap pool with views of Pond and a Spa for relaxation.
Location
State FL
County Manatee
Community Imperial Lakes Estates
Zoning RSMH4.5
Interior
Interior Features Ceiling Fans(s), Eat-in Kitchen, Kitchen/Family Room Combo, Open Floorplan, Primary Bedroom Main Floor, Skylight(s), Walk-In Closet(s)
Heating Central
Cooling Central Air
Flooring Carpet, Laminate, Tile
Fireplace false
Appliance Dishwasher, Dryer, Electric Water Heater, Microwave, Range, Refrigerator, Washer
Laundry Inside
Exterior
Exterior Feature Private Mailbox, Sliding Doors, Storage
Garage Golf Cart Parking
Utilities Available Public
Waterfront false
View Y/N 1
Water Access 1
Water Access Desc Pond
View Water
Roof Type Other
Garage false
Private Pool No
Building
Entry Level One
Foundation Slab
Lot Size Range 0 to less than 1/4
Sewer Public Sewer
Water Public
Structure Type Vinyl Siding
New Construction false
Others
Pets Allowed Cats OK, Dogs OK
Senior Community Yes
Pet Size Small (16-35 Lbs.)
Ownership Fee Simple
Monthly Total Fees $171
Acceptable Financing Cash
Membership Fee Required None
Listing Terms Cash
Num of Pet 2
Special Listing Condition None
Read Less
Want to know what your home might be worth? Contact us for a FREE valuation!

Our team is ready to help you sell your home for the highest possible price ASAP

© 2024 My Florida Regional MLS DBA Stellar MLS. All Rights Reserved.
Bought with NAVIGATION 4 REALTY


