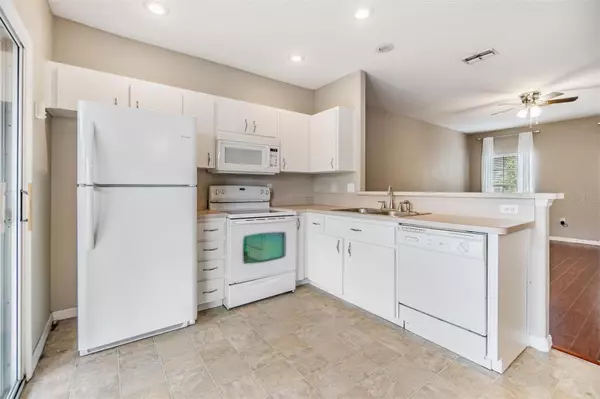$300,000
$314,900
4.7%For more information regarding the value of a property, please contact us for a free consultation.
3803 HERLONG ST New Port Richey, FL 34655
3 Beds
3 Baths
1,240 SqFt
Key Details
Sold Price $300,000
Property Type Townhouse
Sub Type Townhouse
Listing Status Sold
Purchase Type For Sale
Square Footage 1,240 sqft
Price per Sqft $241
Subdivision Longleaf Neighborhood 02 Ph 02
MLS Listing ID W7864413
Sold Date 08/20/24
Bedrooms 3
Full Baths 2
Half Baths 1
HOA Fees $262/mo
HOA Y/N Yes
Originating Board Stellar MLS
Year Built 2005
Annual Tax Amount $4,567
Lot Size 2,178 Sqft
Acres 0.05
Property Description
BEAUTIFUL 3 BEDROOM, 2.5 BATHROOM WITH 2-CAR GARAGE AND PRIVATE BACK PORCH SPACE IN HIGHLY SOUGHT LONGLEAF! This one is priced to sell! Downstairs boasts an open floor plan that combines the Kitchen, Living room, and Dining room creating the perfect space for entertaining or spending quality time with family. The kitchen is bright and flows into its dining space. Kitchen also has a breakfast bar! All 3 Bedrooms and 2 of the bathrooms are upstairs. The Master Bed/Bathroom features a Walk-in closet, walk-in shower, and sperate tub. Bedroom 3 also has a walk-in closet. Relax outside on the front or back porch. The back porch overlooks the private back yard space between the townhome and garage. The 2-car garage feeds out to the ally and has a longer than usual driveway. Large enough to fit 2 more cars which is a luxury in Longleaf! A/C IS 3 YEARS NEW AND H2O HEATER IS 2 YEARS OLD! Roof is newer and was just replaced by HOA. All of this in the highly sought green community of Longleaf which provides easy access to Tampa and Clearwater! Longleaf amenities include shops/restaurants, clubhouse, heated pool/spa, parks, playgrounds, walking trail, tennis/beach volleyball/basketball courts, baseball field, and plenty of community events throughout the year! Longleaf Elementary and Longleaf learning center located within the neighborhood! (CDD fee included in the taxes)
Location
State FL
County Pasco
Community Longleaf Neighborhood 02 Ph 02
Zoning MPUD
Rooms
Other Rooms Inside Utility
Interior
Interior Features Ceiling Fans(s), Eat-in Kitchen, High Ceilings, Kitchen/Family Room Combo, Open Floorplan, Thermostat, Walk-In Closet(s)
Heating Central, Natural Gas
Cooling Central Air
Flooring Laminate, Linoleum
Furnishings Unfurnished
Fireplace false
Appliance Dishwasher, Disposal, Dryer, Gas Water Heater, Microwave, Range, Refrigerator, Washer
Laundry Inside, Laundry Closet
Exterior
Exterior Feature Irrigation System, Lighting, Rain Gutters, Sidewalk, Sliding Doors
Garage Driveway, Garage Door Opener, Garage Faces Rear
Garage Spaces 2.0
Fence Vinyl
Community Features Clubhouse, Community Mailbox, Deed Restrictions, Golf Carts OK, Irrigation-Reclaimed Water, Park, Playground, Pool, Sidewalks, Tennis Courts
Utilities Available BB/HS Internet Available, Cable Connected, Electricity Connected, Natural Gas Connected, Public, Sewer Connected, Street Lights, Underground Utilities, Water Connected
Amenities Available Basketball Court
Waterfront false
Roof Type Shingle
Porch Covered, Front Porch, Rear Porch
Attached Garage false
Garage true
Private Pool No
Building
Lot Description Landscaped, Sidewalk, Paved
Story 2
Entry Level Two
Foundation Slab
Lot Size Range 0 to less than 1/4
Sewer Public Sewer
Water Public
Structure Type Block,Stucco,Wood Frame
New Construction false
Schools
Elementary Schools Longleaf Elementary-Po
Middle Schools River Ridge Middle-Po
High Schools River Ridge High-Po
Others
Pets Allowed Yes
HOA Fee Include Maintenance Structure,Maintenance Grounds,Pest Control,Trash
Senior Community No
Ownership Fee Simple
Monthly Total Fees $262
Acceptable Financing Cash, Conventional, FHA, VA Loan
Membership Fee Required Required
Listing Terms Cash, Conventional, FHA, VA Loan
Special Listing Condition None
Read Less
Want to know what your home might be worth? Contact us for a FREE valuation!

Our team is ready to help you sell your home for the highest possible price ASAP

© 2024 My Florida Regional MLS DBA Stellar MLS. All Rights Reserved.
Bought with KELLER WILLIAMS REALTY- PALM H






