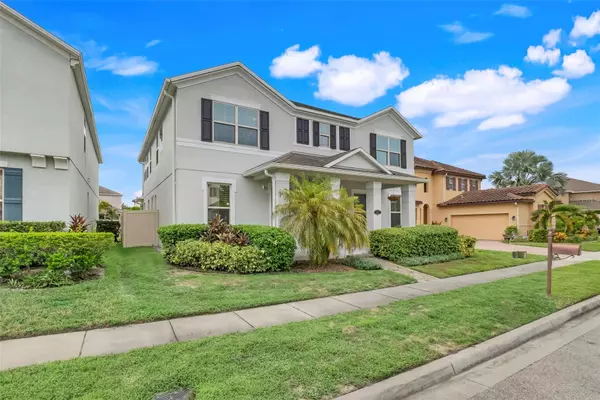$766,300
$775,000
1.1%For more information regarding the value of a property, please contact us for a free consultation.
9016 REFLECTION POINTE DR Windermere, FL 34786
4 Beds
3 Baths
3,585 SqFt
Key Details
Sold Price $766,300
Property Type Single Family Home
Sub Type Single Family Residence
Listing Status Sold
Purchase Type For Sale
Square Footage 3,585 sqft
Price per Sqft $213
Subdivision Windermere Trails
MLS Listing ID O6239569
Sold Date 10/11/24
Bedrooms 4
Full Baths 3
Construction Status No Contingency
HOA Fees $81/qua
HOA Y/N Yes
Originating Board Stellar MLS
Year Built 2014
Annual Tax Amount $7,646
Lot Size 6,098 Sqft
Acres 0.14
Property Description
Windermere Trails! ADORABLE MODERN FARMHOUSE GEM! 4 Bedroom 3 Bath home over 3500 sq ft of living space! The answer is YES, you can see the DISNEY fireworks every night! You are just minutes from Disney, zoned for top rated schools including Windermere High School! As you step in you will love this open floorplan with NEWER laminate Wood flooring throughout the entire downstairs. NO CARPET on first floor! Formal dining has a gorgeous coffer ceiling and is currently being used as an office/den area with sliding door can be easily converted back to dining room to fit your needs! The kitchen was completely remodeled in 2022 it has GRANITE countertops, modern backsplash & large walk-in pantry. On the first floor you will find a bedroom with an ensuite bathroom. As you head up stairs you will see your HUGE BONUS ROOM with a storage closet. The LARGE Primary Suite has TRAY ceilings and French doors that give access to a spa-inspired bath, complete with soaking tub and a LARGE walk-in closet. Tucked away down the hall you'll find the 3rd and 4th bedroom with a bath nestled next to them. HOME UPGRADES: New flooring (carpet & laminate in July 2021), NEW laminate on first floor bedroom 2024, NEW fence installed 2024, New A/C in August 2021, Interior paint 2021, Exterior paint 2022, Gutters 2022, Completely re-done landscaping (Sod & plants) in 2022, New ceiling fans downstairs, New water heater April 2023, Re-leveled and sealed the driveway pavers in 2022, Kitchen remodeled in October 2022, Epoxied countertops in guest bathroom downstairs & upstairs guest bathroom, Updated faucets in bathrooms, New kitchen garbage disposal in 2023. In Windermere Trails, you have a resort style pool with a view of Lake Reams, splash pad, two-cabanas, playground, and walking trail around the beautiful lake, two separate dog parks (large and small dogs). Lakeside Village center is walking distance, with Publix, Windermere Medical Center and many delicious restaurants.
Location
State FL
County Orange
Community Windermere Trails
Zoning P-D
Rooms
Other Rooms Den/Library/Office, Formal Dining Room Separate, Loft
Interior
Interior Features Ceiling Fans(s), Coffered Ceiling(s), Eat-in Kitchen, Kitchen/Family Room Combo, Open Floorplan, PrimaryBedroom Upstairs, Solid Wood Cabinets, Stone Counters, Thermostat, Tray Ceiling(s), Walk-In Closet(s)
Heating Electric
Cooling Central Air
Flooring Carpet, Laminate
Fireplace false
Appliance Dishwasher, Disposal, Dryer, Microwave, Range, Refrigerator, Washer
Laundry Inside, Laundry Room, Upper Level
Exterior
Exterior Feature Irrigation System, Lighting, Sidewalk, Sliding Doors
Parking Features Driveway, Garage Door Opener
Garage Spaces 2.0
Fence Fenced
Community Features Playground, Pool
Utilities Available BB/HS Internet Available, Electricity Connected, Sewer Connected
Amenities Available Park, Playground, Pool, Trail(s)
Roof Type Shingle
Porch Covered, Front Porch, Patio
Attached Garage true
Garage true
Private Pool No
Building
Lot Description Sidewalk
Story 2
Entry Level Two
Foundation Slab
Lot Size Range 0 to less than 1/4
Sewer Public Sewer
Water Public
Structure Type Block,Concrete,Stucco
New Construction false
Construction Status No Contingency
Schools
Elementary Schools Bay Lake Elementary
Middle Schools Horizon West Middle School
High Schools Windermere High School
Others
Pets Allowed Yes
HOA Fee Include Pool
Senior Community No
Ownership Fee Simple
Monthly Total Fees $81
Acceptable Financing Cash, Conventional, FHA, VA Loan
Membership Fee Required Required
Listing Terms Cash, Conventional, FHA, VA Loan
Special Listing Condition None
Read Less
Want to know what your home might be worth? Contact us for a FREE valuation!

Our team is ready to help you sell your home for the highest possible price ASAP

© 2024 My Florida Regional MLS DBA Stellar MLS. All Rights Reserved.
Bought with INDEPENDENCE REALTY GROUP LLC






