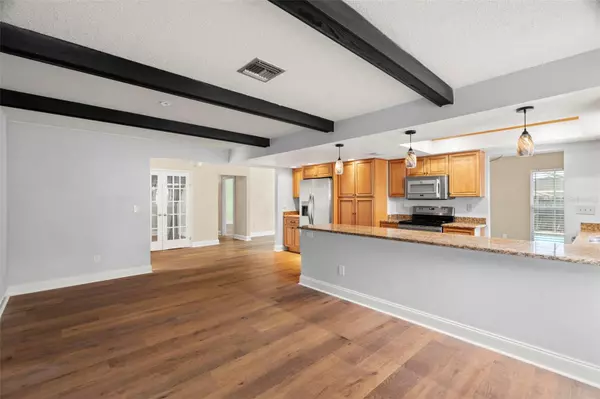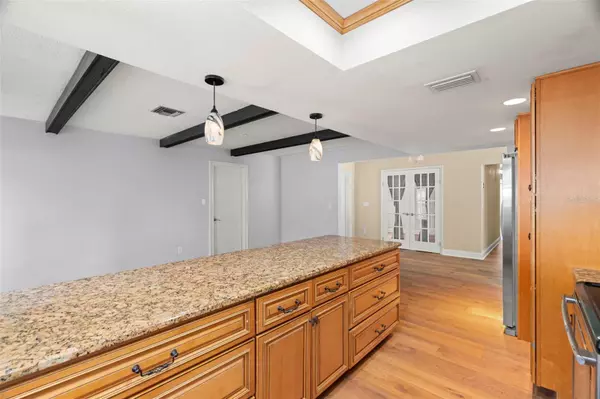$492,000
$525,000
6.3%For more information regarding the value of a property, please contact us for a free consultation.
12154 92ND WAY Largo, FL 33773
3 Beds
2 Baths
1,718 SqFt
Key Details
Sold Price $492,000
Property Type Single Family Home
Sub Type Single Family Residence
Listing Status Sold
Purchase Type For Sale
Square Footage 1,718 sqft
Price per Sqft $286
Subdivision Oak Park Sub-Unit 3
MLS Listing ID U8253850
Sold Date 10/16/24
Bedrooms 3
Full Baths 2
Construction Status Inspections
HOA Y/N No
Originating Board Stellar MLS
Year Built 1978
Annual Tax Amount $7,036
Lot Size 9,147 Sqft
Acres 0.21
Property Description
Largo – This 3 bedroom, 2 bath, 2 car garage pool home sits on an oversized fenced lot and is waiting for its new family. Enter to the open floor plan with the family room adjacent to the kitchen and flowing into the living and dining rooms. Perfect for entertaining. The Living/Dining room overlooks the outdoor living space and pool area. The kitchen has wood cabinets, granite countertops, stainless appliances and a spacious breakfast bar that opens to the family room. The family room has beam ceiling accents and a cozy wood-burning fireplace. The primary suite is complete with a walk-in closet and en suite bath. The Primary bedroom is light and bright with windows overlooking the rear yard and allowing the natural light to flow through the space. The oversized primary en suite has been customized and is a serene sanctuary complete with solid wood dual sink vanity with granite counters, additional storage, and a custom tiled walk-in shower with dual showerheads and glass surround. Bedroom 2 is spacious with a large closet with organizer and neutral paint. Bedroom 3 has French doors, a large closet and could be used as an office. The secondary bedrooms share the Hall Bath with a tub/shower combination with neutral colors. The sliding doors from the living room to the outdoor living space, pool area and fenced yard beyond allow you to expand the living space for fun times with family and friends. The outdoor living space and screened pool area allow for soaking up nature while enjoying the Florida lifestyle. NEW LVP LUXURY VINYL PLANK FLOORING throughout the living spaces, HVAC SYSTEM REPLACED IN 2022, and UPDATED WINDOWS. *** Flood zone X***. Centrally located in Unincorporated Pinellas County near Lake Seminole, Bardmoor, the Gulf Beaches while still convenient to Tampa and St Petersburg. Close to shopping, restaurants, and entertainment. Come take a look…You’ll like what you see!
Location
State FL
County Pinellas
Community Oak Park Sub-Unit 3
Zoning RPD-10
Rooms
Other Rooms Family Room
Interior
Interior Features Ceiling Fans(s), Living Room/Dining Room Combo, Primary Bedroom Main Floor, Stone Counters, Walk-In Closet(s)
Heating Central, Electric
Cooling Central Air
Flooring Laminate, Tile
Fireplaces Type Family Room
Fireplace true
Appliance Dishwasher, Electric Water Heater, Microwave, Range, Refrigerator
Laundry In Garage
Exterior
Exterior Feature Sliding Doors
Garage Garage Door Opener
Garage Spaces 2.0
Pool In Ground, Screen Enclosure
Utilities Available Electricity Connected, Public
Waterfront false
Roof Type Shingle
Attached Garage true
Garage true
Private Pool Yes
Building
Lot Description Unincorporated
Entry Level One
Foundation Slab
Lot Size Range 0 to less than 1/4
Sewer Public Sewer
Water Public
Structure Type Block
New Construction false
Construction Status Inspections
Schools
Elementary Schools Southern Oak Elementary-Pn
Middle Schools Osceola Middle-Pn
High Schools Pinellas Park High-Pn
Others
Senior Community No
Ownership Fee Simple
Acceptable Financing Cash, Conventional, FHA, VA Loan
Listing Terms Cash, Conventional, FHA, VA Loan
Special Listing Condition None
Read Less
Want to know what your home might be worth? Contact us for a FREE valuation!

Our team is ready to help you sell your home for the highest possible price ASAP

© 2024 My Florida Regional MLS DBA Stellar MLS. All Rights Reserved.
Bought with CHARLES RUTENBERG REALTY INC






