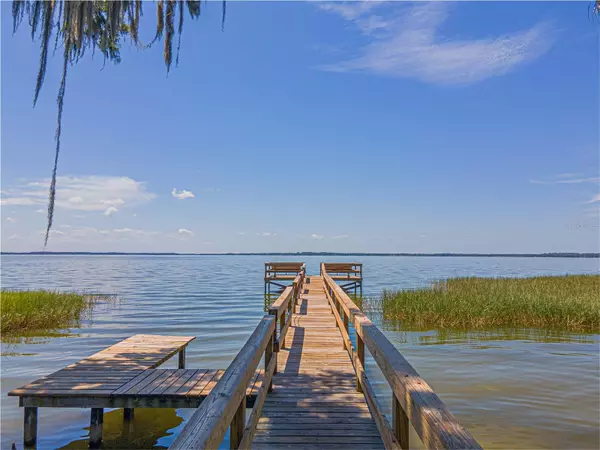$330,000
$334,900
1.5%For more information regarding the value of a property, please contact us for a free consultation.
30326 REDTREE DR Leesburg, FL 34748
4 Beds
3 Baths
2,164 SqFt
Key Details
Sold Price $330,000
Property Type Single Family Home
Sub Type Single Family Residence
Listing Status Sold
Purchase Type For Sale
Square Footage 2,164 sqft
Price per Sqft $152
Subdivision Arbormere Sub
MLS Listing ID U8245202
Sold Date 10/28/24
Bedrooms 4
Full Baths 2
Half Baths 1
Construction Status Appraisal,Financing,Inspections
HOA Y/N No
Originating Board Stellar MLS
Year Built 1995
Annual Tax Amount $2,497
Lot Size 0.600 Acres
Acres 0.6
Property Description
Priced to sell as buyer financing fell through. Now Seeking Cash/Conventional buyers with quick close!
Embrace the enchanting allure of lakeside living at an irresistible value with 30326 Redtree Dr in Leesburg, FL. This 4 bedroom, 2 1/2 bath split bedroom floor plan home is situated just across from the pristine shores of Lake Harris on a large .6 acre lot and offers the perfect opportunity to live in a coveted lakeside neighborhood without breaking the bank.
From the moment you arrive, you'll be captivated by the picturesque surroundings of the lakefront neighborhood and the inviting charm of this delightful home. Step inside to discover a spacious interior, filled with natural light and thoughtfully designed spaces.
As you enter through the front door you are welcomed with a spacious foyer and a well appointed bonus room perfect for an office space or even a 5th bedroom. Just to the right of the foyer is an additional flex-space that can be used for whatever you'd like. Just through the hall is the heart of the home. A well-appointed kitchen, with real wood cabinets and modern appliances awaiting your culinary aspirations. Just around the corner of the kitchen is the perfect sized living room with vaulted ceilings and a wood-burning fireplace.
Retreat to the comfort of the tranquil master suite, featuring a massive walk-in closet and a large ensuite bath. The additional 3 bedrooms are large and provide versatility for guests, home office space, or whatever your lifestyle demands.
Outside, the expansive yard offers endless possibilities for outdoor recreation and entertaining. The backyard includes a newer above ground private pool with a custom deck built for easy entry.
The property has a whole home water softener and a reverse osmosis system. Roof is 2013, HVAC is 2016, and Septic tank/drain field was installed in 2018.
Conveniently located near shopping, dining, and recreational amenities, this home offers the perfect blend of affordability and lifestyle. Whether you're seeking a weekend retreat or a year-round residence, 30326 Redtree Dr presents an exceptional opportunity to experience the magic of lakestyle living at a remarkable value. Bring your boat and get ready to enjoy weekends on Lake Harris. This one is priced to sell. Call today to schedule your showing!
There is an optional Property Owners Association that maintains the private lake entrance. This is $150/year.
Location
State FL
County Lake
Community Arbormere Sub
Zoning R-2
Rooms
Other Rooms Den/Library/Office, Florida Room
Interior
Interior Features Ninguno
Heating Central
Cooling Central Air
Flooring Ceramic Tile, Luxury Vinyl
Fireplace true
Appliance Dishwasher, Dryer, Microwave, Range, Refrigerator, Washer, Water Filtration System, Water Purifier, Water Softener, Whole House R.O. System
Laundry Laundry Room
Exterior
Exterior Feature French Doors
Garage Spaces 2.0
Pool Above Ground
Utilities Available BB/HS Internet Available, Other, Underground Utilities
Waterfront false
Roof Type Shingle
Porch Rear Porch
Attached Garage true
Garage true
Private Pool Yes
Building
Lot Description Corner Lot, Oversized Lot
Entry Level One
Foundation Slab
Lot Size Range 1/2 to less than 1
Sewer Septic Tank
Water Well
Structure Type Block,Vinyl Siding,Wood Frame
New Construction false
Construction Status Appraisal,Financing,Inspections
Others
Senior Community No
Ownership Fee Simple
Monthly Total Fees $12
Acceptable Financing Cash, Conventional
Listing Terms Cash, Conventional
Special Listing Condition None
Read Less
Want to know what your home might be worth? Contact us for a FREE valuation!

Our team is ready to help you sell your home for the highest possible price ASAP

© 2024 My Florida Regional MLS DBA Stellar MLS. All Rights Reserved.
Bought with REALTY HUB






